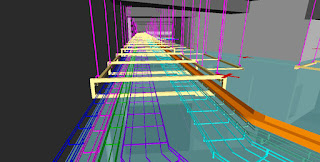How to Conduct Coordination Meeting in 3D BIM Modeling?

Today, high-end BIM tools are used by the engineers, architects and the 3D modelers. Some of them include Revit Structure, Revit MEP and Revit Architecture. However, these tools will be beneficial, only if you know how to use it efficiently for construction planning and designing. Now, how will you deal with potential coordination issues during the preconstruction stage? What will you do for conducting an effective BIM Coordination Meeting? Remember, if you can’t run an effective BIM coordination meeting, you won’t be able to understand the actual benefits offered by 3D BIM Modeling . Let’s check out a few tips in this regard for conducting BIM coordination meetings effectively: Start Practicing –Practice makes a man perfect. So, if you practice, you can conduct productive meetings. Navigate the models and load the right models and visibility settings. Spend 10 minutes to focus on the areas of work, before loading models. This will save your waiting time during the meeting.


